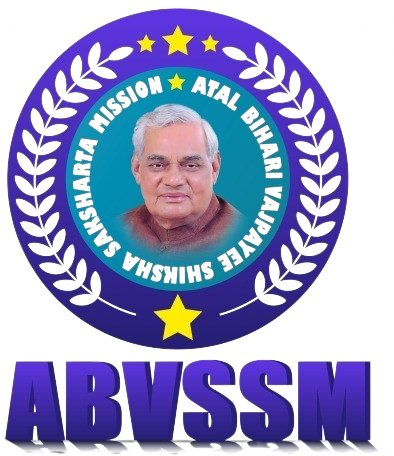Courses We Offer
For course counselling get in touch with us direclty.
Explore More Courses
- ADCA ( ADVANCE DIPLOMA IN COMPUTER )
- PMA (PROGRAM IN MULTIMEDIA ANIMATION)
- DFA (DIPLOMA IN FINANCIAL ACCOUNTS)
- ADOAP (ADVANCE DIPLOMA IN OFFICE AUTOMATION & PUBLISHER
- DITA (DIPLOMA INFORMATION TECHNOLOGY & APPLICATION)
- DCA ( DIPLOMA IN COMPUTER APPLICATION)
- ADCS (ADVANCE DIPLOMA IN CYBER SECURITY)
- DIA (DIPLOMA IN INDUSTRIAL ACCOUNTING)
- ADCHN (ADVANCE DIPLOMA IN COMPUTER HARDWARE & NETWORKING)
- DDM (DIPLOMA IN DIGITAL MARKETING)
- DGM (DIPLOMA IN GRAPHIC DESIGNING)
- BASIC COMPUTER COURSE
- DTP (DESKTOP PUBLISHING)
- TALLY
- HTML/DHTML (HYPERTEXT MARKUP LANGUAGE)
- INTERNET & EMAIL, ONLINE WORK
- CCC ( CERTIFICATE IN COMPUTER CONCEPT)
- AUTOCAD
- CCTG (CERTIFICATE IN TALLY GST)
- CERTIFICATE IN ACCOUNTING
- CERTIFICATE IN PERSONALITY DEVELOPMENT
- IT (INFORMATION TECHNOLOGY)
- SOFTWARE INSTALLATION COURSES
- ENGLISH TYPING
- HINDI TYPING
- CERTIFICATE IN IMAGE EDITING
- CERTIFICATE IN MARKETING
AUTOCAD
The Certificate in AutoCAD is a specialized program designed to provide participants with the skills and knowledge needed to use AutoCAD software for 2D and 3D drafting and design. This course covers key aspects of AutoCAD, including drawing tools, editing commands, and project management.
Certification
- 3 MONTHS COURSE
Course Modules
Introduction to AutoCAD: Overview of AutoCAD software and its features.
Basic Drawing Tools: Learning to use basic drawing tools in AutoCAD, such as lines, circles, and arcs.
Editing Commands: Understanding editing commands in AutoCAD, such as trim, extend, and mirror.
Advanced Drawing Tools: Exploring advanced drawing tools in AutoCAD, such as polylines, splines, and hatches.
3D Modeling: Introduction to 3D modeling in AutoCAD, including creating and editing 3D objects.
Project Management: Learning to manage projects in AutoCAD, including organizing drawings and layouts.
Dimensioning and Annotation: Adding dimensions and annotations to drawings in AutoCAD.
Printing and Plotting: Understanding how to print and plot drawings in AutoCAD.


